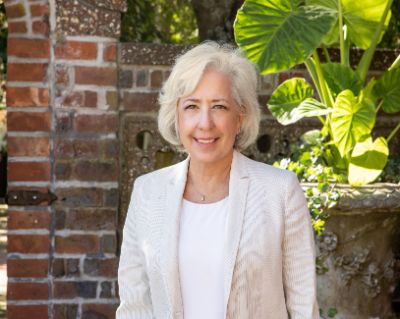10 West Hills Court, Southampton, NY 11968
| Listing ID |
11144951 |
|
|
|
| Property Type |
Residential |
|
|
|
| County |
Suffolk |
|
|
|
| Township |
Southampton |
|
|
|
| School |
Southampton |
|
|
|
|
| Total Tax |
$10,629 |
|
|
|
| Tax ID |
0900-034.000-0001-002.014 |
|
|
|
| FEMA Flood Map |
fema.gov/portal |
|
|
|
| Year Built |
2005 |
|
|
|
| |
|
|
|
|
|
Down a long, gated driveway, this Farrell built Gambrel-style home greets you with timeless design nestled in a park-like setting. The double-height foyer with raised paneling leads to gracious first floor spaces that flow easily from one to another. The sun-drenched living room with adjoining study is flanked by windows and French doors and offers a two-sided, wood-burning fireplace. The great room with breakfast nook and casual seating area encompasses a large kitchen with a long center island, granite countertops and stainless steel appliances. The formal dining room is spacious enough to accommodate large holiday gatherings. Two powder rooms are also located on the first floor. On the second level, the oversized primary suite with vaulted ceiling has a walk-in closet, a spa-like bath and a two-sided gas fireplace that can be enjoyed from both the bedroom and the soaking tub. French doors open onto a balcony from which to enjoy the beautiful grounds. An additional five bedrooms and a laundry room complete the upstairs. The fully finished lower level includes a home theater, recreation area and a full bath and a second laundry room. An oversized garage provides space for two cars plus storage. Throughout the home, details like wainscoting, carved railings, stepped baseboards and crown molding are among the many fine details that create a feeling of warmth and luxury. Outdoors, an expansive stone patio spans the length of the home and is easily accessed via French doors. The heated gunite pool is surrounded by a bluestone pool deck for lounging, sunning, and enjoying the mature landscaping with many specimen trees, flowering bushes and lush greenery. The home includes an emergency generator large enough to power the entire house.
|
- 6 Total Bedrooms
- 5 Full Baths
- 3 Half Baths
- 5632 SF
- 1.55 Acres
- Built in 2005
- 2 Stories
- Traditional Style
- Full Basement
- Lower Level: Finished
- Open Kitchen
- Granite Kitchen Counter
- Oven/Range
- Refrigerator
- Dishwasher
- Microwave
- Washer
- Dryer
- Stainless Steel
- Hardwood Flooring
- Entry Foyer
- Living Room
- Dining Room
- Family Room
- Primary Bedroom
- en Suite Bathroom
- Walk-in Closet
- Media Room
- Bonus Room
- Kitchen
- 2 Fireplaces
- Forced Air
- Oil Fuel
- Central A/C
- Cedar Shake Siding
- Cedar Roof
- Attached Garage
- 2 Garage Spaces
- Private Well Water
- Private Septic
- Pool: In Ground, Gunite
- Deck
- Patio
- Fence
Listing data is deemed reliable but is NOT guaranteed accurate.
|







 ;
; ;
; ;
; ;
; ;
; ;
; ;
; ;
; ;
; ;
; ;
; ;
; ;
; ;
; ;
; ;
; ;
;